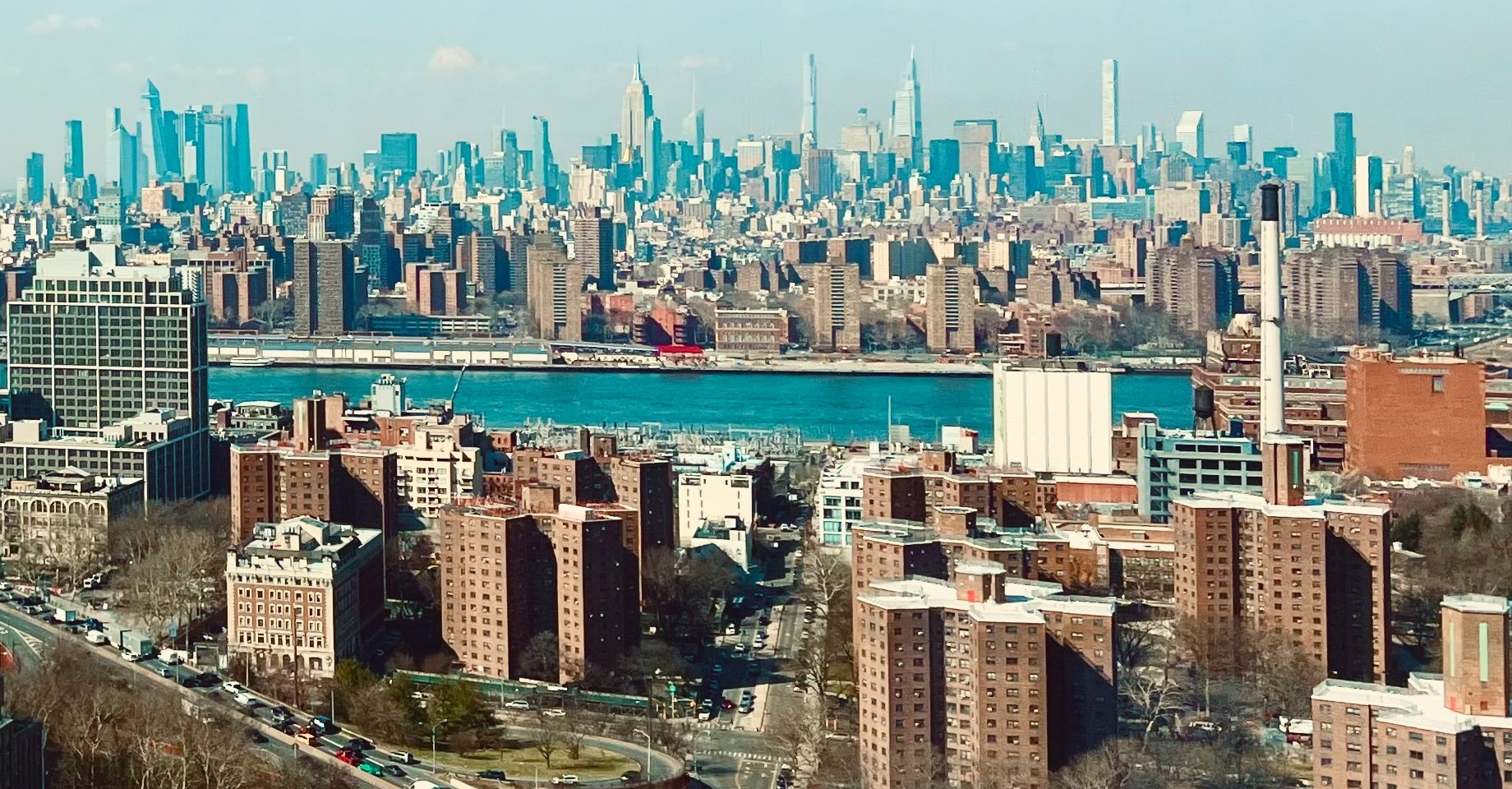What’s New in New York:
Real estate developers are wrapping up several new residential mixed-use developments in Brooklyn this summer and kicking off a number of exciting new projects. From residential towers to mixed-use skyscrapers, these amenity-filled developments will provide desirable new housing options for residents and newcomers alike. Here are the development updates for Brooklyn, NYC, this month.
Downtown Brooklyn Residential Tower Coming Soon
Real estate development firms The Michaels Organization, Triangle Equities, and Geolo Capital are teaming up to construct a 40-story residential tower at 111 Willoughby Street in Downtown Brooklyn. Designed by GF55 Architects, the developers are finishing foundation work on the structure.
Once completed, the 205,000 sq. ft. tower will stand 437 ft tall and include 227 rental units, a ministry center for the St. Boniface parish, commercial space, and a rooftop lounge and fitness center for residents. Rental units will be located on floors 6-40. Construction is expected to be completed in the Spring of 2025.
Construction of 43-Story Mixed-Use Skyscraper Wrapping Up.
Construction is finishing on The Paxton, a 43-story mixed-use skyscraper at 540 Fulton Street in Downtown Brooklyn. Designed by Marvel Architects and developed by Jenel Management, the 511-ft structure spans 330,000 sq. ft. and will yield 327 rental units ranging from studios to three-bedroom units. The Paxton will also include office and retail space, with retail space occupying the ground floor and second level of the tower and office space on floors 3-8.
Preliminary 38-Story Residential Tower Renderings Released
Real estate investment and development firms Lonicera Partners and Rabina have released preliminary renderings of a 38-story residential tower in Downtown Brooklyn. The tower, 55 Willoughby Street, was designed by Colberg Architecture. It will span 268,000 sq. ft. and include 295 apartments, 3,500 sq. ft. of retail space, and more than 12,000 sq. ft. of amenity space for residences. Amenities will include a fitness center, yoga studio, communal lounge, media room, coworking space, rooftop terrace, outdoor deck, indoor sky lounge, and bike storage. The project currently has yet to have an estimated completion date.



