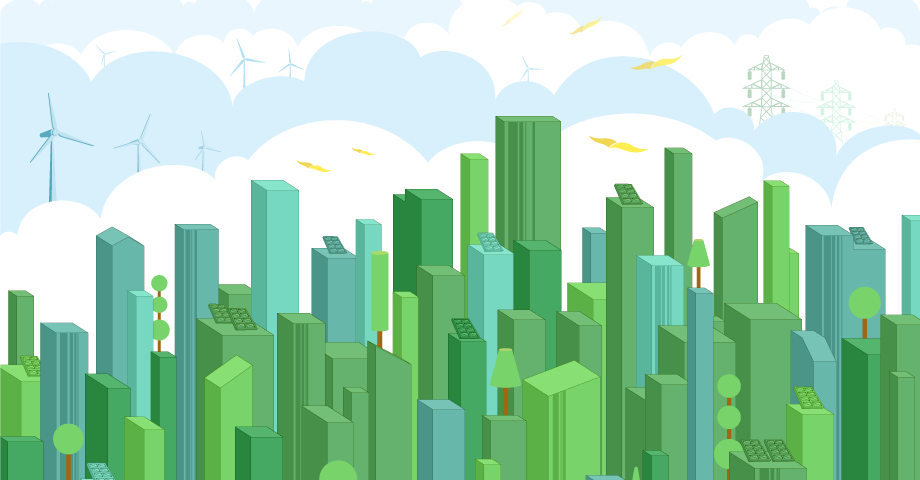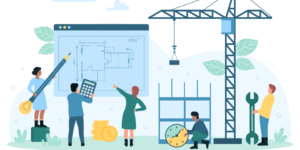Developers are increasingly turning to sustainable construction practices as government regulations around carbon emissions become stricter, demand for eco-friendly features increases among consumers, and technological innovation reduces the cost of materials. Initiatives such as Environmental, Social, and Governance (ESG) goals, as well as LEED certification and Energy Star ratings, are also incentivizing sustainable building practices. As a result, the sustainable construction sector is expected to grow at a compound annual growth rate of 8.91%, with developers in North America leading the movement. Demand for multifamily housing will also remain strong as housing shortages persist in key markets across the United States, and forward-thinking firms can combine new housing production with the latest trends in sustainable construction.
Building green properties can have long term benefits for your portfolio. Investors and residents alike are increasingly prioritizing buildings with sustainable features, with capital lenders seeing green properties as more viable and attractive long-term investments amid climate-related disasters. Residents are also prioritizing sustainable and eco-friendly buildings in their housing searches – in a survey conducted by AMLI, 83% of respondents said living in a sustainable building would be beneficial to their health, and 59% would pay more to live in a green building. Understanding new innovations and breakthroughs in the construction space can help you meet the moment in terms of sustainable building design.
Here are the top sustainable construction trends in multifamily housing to look out for, and how your projects and portfolio can benefit from including these materials or strategies:
Innovative Green Building Materials
Developers are increasingly replacing old standard construction materials with sustainable alternatives. For example, many buildings are subbing out the ever-present concrete with ferrock, a substitute made by combining recycled steel dust and silica. Ferrock, made from completely recycled materials, reacts with carbon dioxide and forms an iron carbonate that is five-times stronger and more flexible than standard Portland cement. Forward-thinking developers are also starting to replace steel with mass timber, a compound created by combining pine, spruce, and fir lumber together to create a larger piece of wood. When combined together, the wood compound is stronger than steel and concrete and can be used in tall buildings.
Hempcrete is also helping eliminate petrochemical-based materials in the building process, such as vinyl siding or plastic lumber, which use fossil fuels. In contrast, hempcrete is created by mixing the hemp stalks, which resemble balsa wood, with water and lime to make a wet mix. The wet mix can be sprayed and packed onto the structural frame of a building site or turned into blocks or panels to be used after drying. Unlike ferrock, hempcrete isn’t a structural material, and is instead coated with plaster for a durable finish. Even so, the material has many environmental benefits as it is resistant to fire and mold, is biodegradable, and can help modulate indoor temperatures, making buildings easier to heat and cool.
Innovations in sustainable materials are ongoing, with one of the newest advancements being mycelium, a material made by drying out underground fungal roots. Once dried the materials can be used in non-load-bearing structures and are water, mold, and fire-resistant. Mycelium is currently being used as a replacement for MDF, eliminating the need for formaldehyde, and is also being shaped into bricks to open up further uses. Every year new advancements in green building materials become available to developers, and by staying on top of these trends, you’ll find opportunities to both save money and future-proof assets.
Renewable Energy Integration
Renewable energy integration is essential for decreasing a building’s carbon footprint and meeting government regulatory requirements. The most common forms of renewable energy include solar panels, wind turbines, and hydroelectric power. Developers who install solar panels on new projects may be eligible for state and federal tax credits, incentives, or rebates. Programs can vary by geographic region, so researching the funding available in your chosen market may be necessary as part of your pre-development process.
Geothermal heating and cooling is also becoming more common in modern buildings to reduce carbon emissions. Geothermal heat pumps use the ground as a heat sink, absorbing excess heat when the above-ground temperatures are warmer, and as a heat source when the aboveground temperatures are cooler. Leveraging geothermal energy has many environmental benefits and is a truly renewable energy source as the heat in the earth’s interior is replenished by radioactive decay that will remain available for billions of years. In addition, the physical pumps are compact and have a low environmental impact on installation for a building.
Funding is often available for developers who are willing to make a specific commitment to renewable energy integration. Commercial Property Assessed Clean Energy (C-PACE) grants allow you to use borrowed capital to upfront costs associated with clean energy integrations or updates. The borrowed capital is then repaid over time via a voluntary tax assessment. In addition, many private lenders have set up green financing programs to prioritize sustainable building creation. For example, Fannie Mae and Freddie Mac have a green financing and loan program to provide green discounts and preferential pricing on certified green buildings, energy-saving improvements, and other sustainable retrofitting.
Biophilic Building Design
Biophilic building design is an approach to architecture that integrates the natural world with the physical structure of the building to connect occupants more closely to nature. Buildings with biophilic design are inherently more sustainable, improving air quality in a building, optimizing thermal comfort, improving water management, and increasing a building’s overall lifespan. Green roofs and walls can also help with water management, absorbing rainwater and reducing the amount of storm drain runoff. In some cases, biophilic design elements can also act as rain gardens and permeable surfaces, which enhance groundwater recharge and reduce the risk of building damage from flooding.
High-profile sustainable properties often integrate biophilic design and have the potential to become iconic architectural landmarks. For example, the Bosco Verticale, translating to “vertical forest”, in Milan, Italy has become famous for the 900 or so trees and shrubs incorporated into the building’s balconies. The biophilic component increases the building’s sustainability by acting as a natural air filter, reducing heat absorption, and providing a habitat for birds and insects. The High Line in New York City is also an example of biophilic design, transforming unused railway tracks into a park. The High Line’s green roof reduces stormwater drainage by 80% and mediates the “heat island” effect caused by hard reflective city surfaces.
Challenges in Sustainable Construction
Incorporating sustainable materials and practices into the construction process is not without its own unique challenges. Higher upfront material costs can be a major obstacle, especially as capital funding remains stalled in the current investment environment. In addition, sustainable materials may be regionally available or require a particular vendor with specialized knowledge for installation. However, high costs can often be offset by private and public green funding programs, and building with sustainability in mind will often reduce long term costs by conserving energy and providing disaster resilience.
In some markets, zoning and regulatory requirements can also create potential challenges in the development process. For example, certain building codes or standardizations may not be able to accommodate a new and innovative material without an approval process. Ensuring materials are certified and in compliance can be a time-consuming process with the potential to derail your construction timeline. Building strong relationships with local planning boards and relevant stakeholders can help you move through the zoning and building code approval process faster. State and local planning boards are also increasingly looking to boost sustainable housing production, so keeping up to date with changes in regulations can also prove beneficial to your development process.
Modern real estate development software can play a key role in overcoming the challenges in prioritizing sustainable construction materials while keeping costs down. Northspyre’s AI budget optimizer can help you ensure budgets stay lean and eliminate guesswork from the vendor selection process. The platform’s AI budget optimizer estimates how much can be saved based on data from a growing vendor database and offers recommendations on vendors who will (based on data and timing) be expected to bid low.
Learn More About Northspyre
Northspyre is the purpose-built, single software solution designed using automation to reduce manual data entry, increase productivity, and maximize your returns from pre-development to project completion. The platform can help you deliver sustainable development projects on time and on budget, identifying opportunities to save and preventing overspending by informing you of potential exposures, spend forecasting, and remaining contingencies. Northspyre is the only CRE platform with functionality for complex capital management, helping you enable seamless end-to-end development on projects with complicated source structures and requirements.
Download our ebook “How to Cut Real Estate Development Costs by 2-6%” to learn more about how technology can help you cut costs in a rapidly evolving real estate market.



