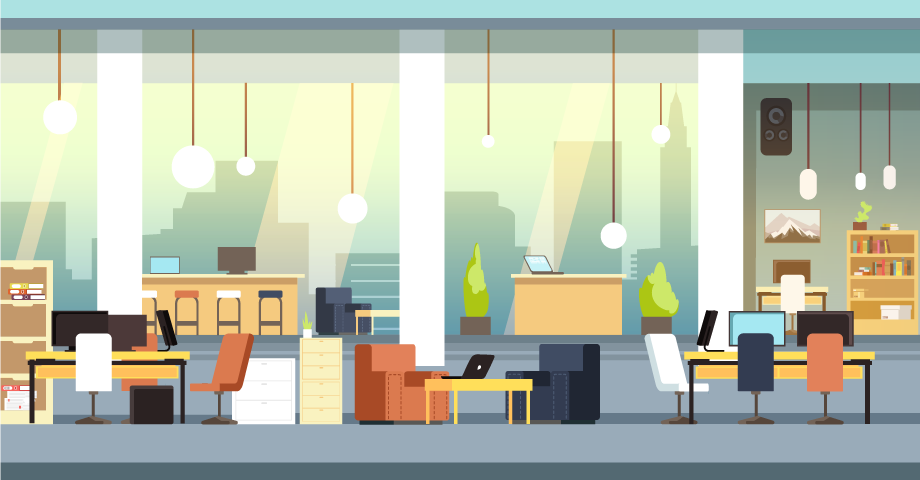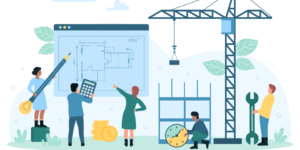The ongoing popularity of hybrid and remote work in the post-pandemic era continues to impact office buildings across the United States. Since the majority of Class B and Class C office space remains vacant, owners are looking for creative solutions, such as shorter lease terms for customers, tenant improvement allowances, or undergoing a dramatic conversion process. To prevent another vacancy crisis in the future, many developers are considering adaptable design concepts for office or mixed-use buildings. Adaptable design concepts create flexible space that can be transformed for different uses over time, making assets more resilient to unexpected market shifts.
Here’s everything you need to know about the adaptable design trend, as well as the obstacles and challenges that come along with converting buildings for multiple uses:
What is Adaptable Design?
Buildings with adaptable designs have open spaces that can be easily modified to accommodate tenants’ shifting needs. Flexible features, such as modular furniture design for easy rearrangement, versatile floor plans, and multifunctional shared space characterize adaptable design. By creating interior spaces easier to reconfigure, buildings will be more resilient to future market changes and help prevent the cost of tearing the building down for new construction.
As of now, the majority of buildings are built with design and structural elements that cater to a specific asset class. For example, office buildings are often built with a bank of elevators at the center, communal restrooms, and utility storage space to accommodate company needs. Similarly, office buildings often have specific bay depths or distances between interior columns. These features can pose obstacles amid conversions, and office-specific features have been a nuisance for owners looking to convert properties into residential units. Now developers are starting to rethink features specific to certain buildings or uses, and in some cases, have opted to include open, flexible floorplans in new projects.
Following the stress in the office market post-pandemic, adaptable design concepts may become more common. On the most ambitious scale, some developers are considering neutral-use buildings where the design, infrastructure, and technology can be easily modified for different needs. For example, a medical services building could be repurposed as a hotel or an office space if the market shifts and customer preferences change. On a smaller scale, mixed-use buildings could feature flexible spaces designed to accommodate different arrangements of open or closed offices.
The Benefits of Adaptable Design
Buildings with adaptable design allow for flexibility and versatility that can benefit occupants, owners, and landlords alike in today’s real estate market. Hybrid-style architecture can protect owners from unpredictable shifts and changes in demand, such as the unexpected rise of remote work and the subsequent decline of Class B and C office space. Owners have the option to convert spaces to more profitable assets, potentially at a low cost. The buildings would also accommodate shorter office leases, which have become more desirable as the company’s in-person workplace policies remain in flux.
Adaptable building design can also facilitate sustainability and environmental upgrades. This will prove valuable as you look to decarbonize properties and hit Environmental, Social, and Governance (ESG) goals. State and local governments are implementing stricter standards for green buildings, and environmentally conscious residents are increasingly seeking out LEED-certified properties. Flexible space can be more accommodating to the installation of clean energy or sustainability-specific features, helping you stay in line with regulatory requirements and meet tenant demand.
The Future of Adaptable Design
The most significant example of an adaptable building design is the unTower, a neutral-use skyscraper concept created by B+H Architects. The unTower was designed in conjunction with engineers who ensured its economic viability, creating a structure that can house a wide range of uses and be easily converted as new needs arise. B+H Architects designed the building to have a long lifespan, reducing the waste of building reconstruction. 500 million tons of demolition waste ends up in U.S. landfills every year, and by creating buildings that can be converted without knocking the structure down, cities can become more sustainable.
In New York City, Solar Carve Tower is an example of a mixed-use building with flexible interior space. The building features open floor plans and is zoned for commercial space, retail, and office use. In addition, the space works with the natural environment to promote sustainability, having been sculpted at the angle of the sun to maximize green energy and preserve solar exposure in the park. Kanon, an office development in the Seattle area, features a similar coreless design that will allow the space to be more easily converted should demand for Class A office space dwindle. Looking into the future, adaptable buildings that prioritize sustainable features, walkability, or community-building, and have adaptive reuse potential, will likely become more common across high-demand markets.
Challenges and Risks With Adaptable Design
Adaptable design or architecture can boost a building’s lifespan and guarantee long-term returns, but since projects are often sold quickly after construction, the development process doesn’t always prioritize longevity. For adaptable design to catch on in the industry, developers may need to shift toward a longer-term mindset. Though adopting a more future-focused perspective would prove beneficial, the way the market is currently structured could make a building with an adaptable design a more difficult sell for investors.
Zoning laws can also be prohibitive to conversion projects, though more cities and states are loosening restrictions to allow more struggling office assets to be repurposed. Districts across the country are also changing zoning policies to boost housing production, and there may be an opportunity for mixed-use development integrating hybrid space components in urban areas. Finding tenants and buyers who understand the value of a flexible space and have the vision to make the buildings work for office, retail, or other needs will be vital for any property built with adaptable design.
Technology’s Role In Adaptable Design Projects
Modern real estate development software is helping teams evaluate opportunities across asset classes and bring projects to market faster. Northspyre’s Early Budget Planner feature allows you to leverage data from 175 billion dollars worth of projects to evaluate what your projects should cost based on your project’s location and asset class, among other features. In addition, Northspyre’s Anticipated Cost Report acts as a key detection tool that accurately tracks every aspect of your project’s finances including contingency variance, available funds, cost per square foot, acquisition costs, and more.
Northspyre’s purpose-built, single-software solution is designed using automation to reduce manual data entry, increase productivity, and maximize your returns from pre-development to stabilization. The cloud-based platform enables you and your team to ensure every aspect of your project is at your fingertips for simple and effective project management. Ensure all your decision-making is backed by data with detailed dashboards with indexed contracts, proposals, change orders, lien waivers, and more.
Book a demo today and learn more about how Northspyre can help your team keep projects on track and under budget.



